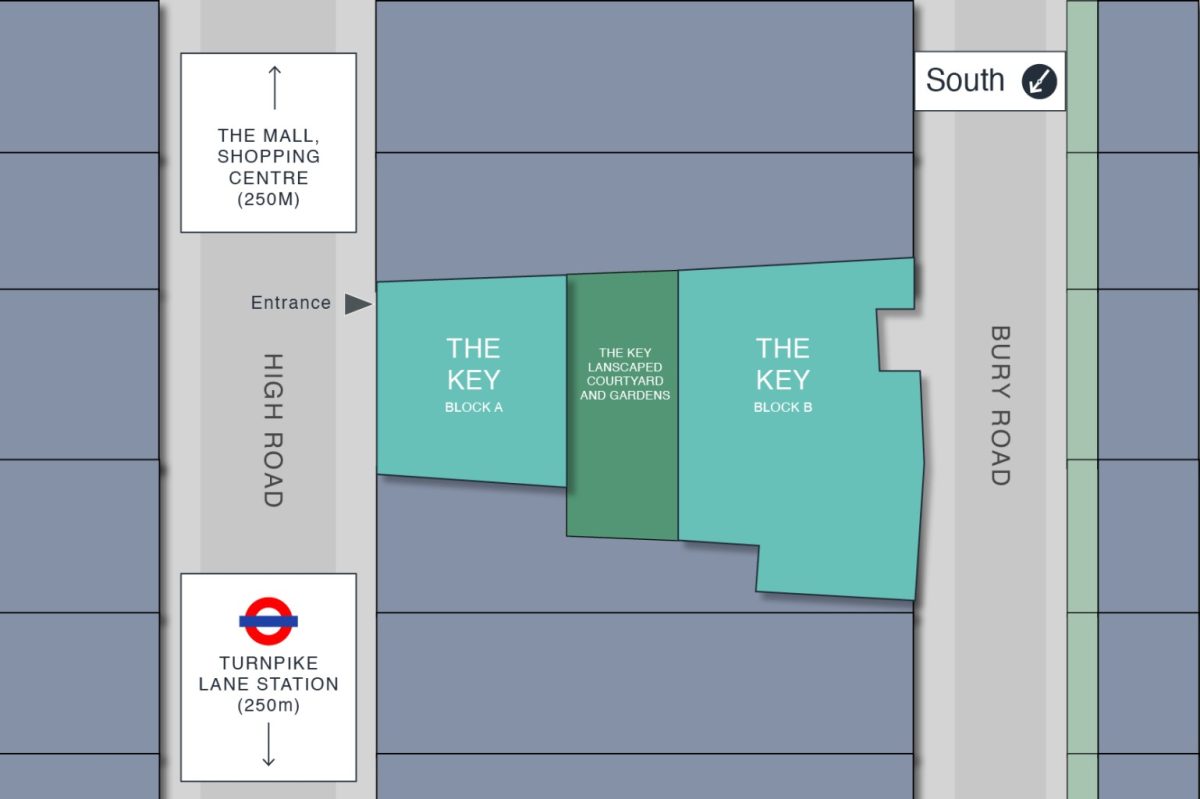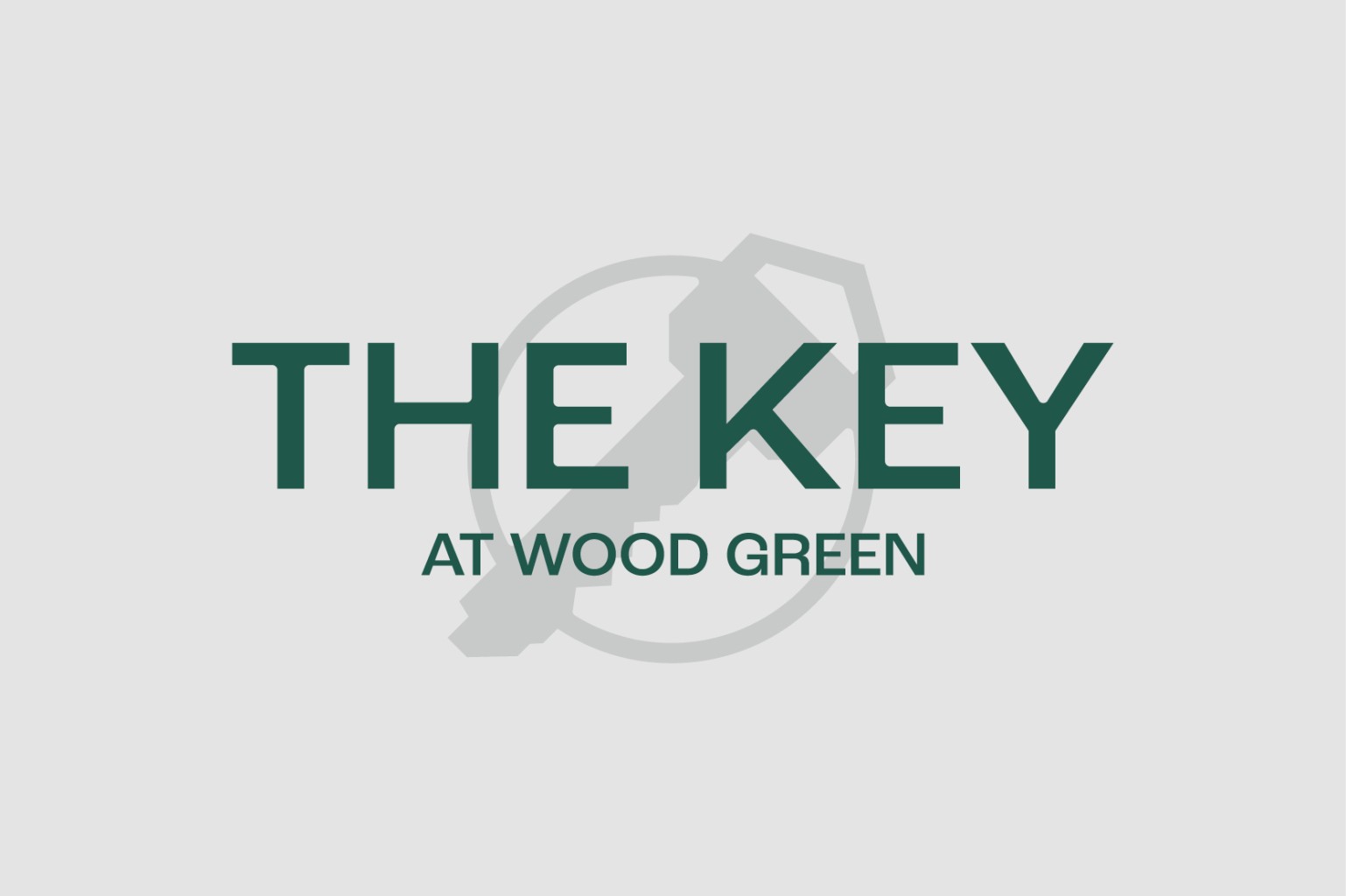

The Key is located in the heart of Wood Green, a short walk from both Turnpike Lane underground and the bustling shopping/leisure centre area.
The development consists of two modern apartment buildings set around a central communal garden. There are also roof terraces with great views to enjoy.
There’s a varied selection of flat designs and positions but all offer spacious accommodation, comprehensive specification and genuine value in the local market.


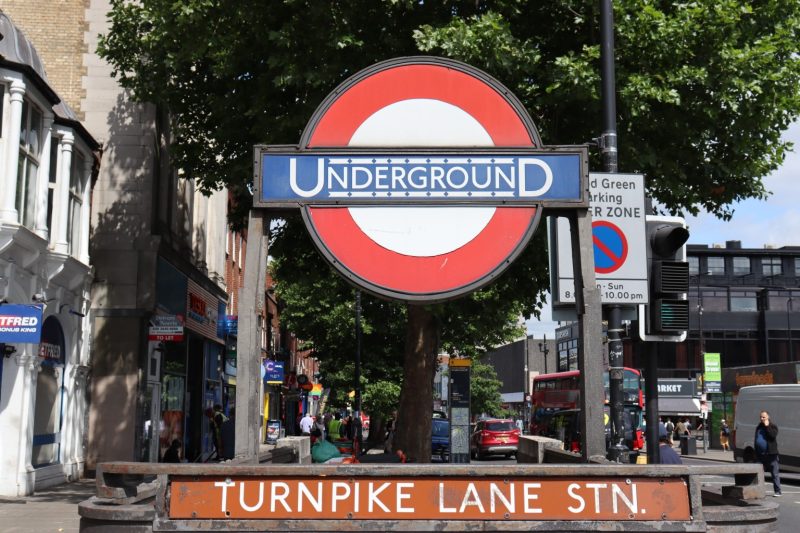
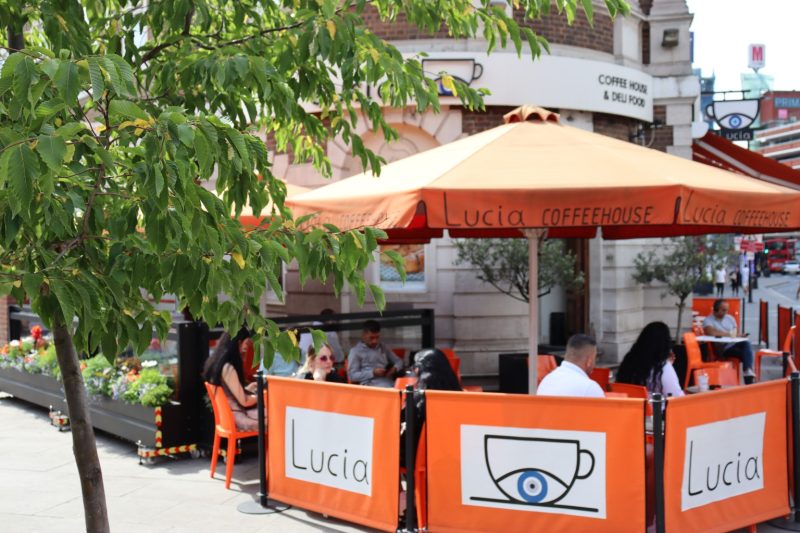
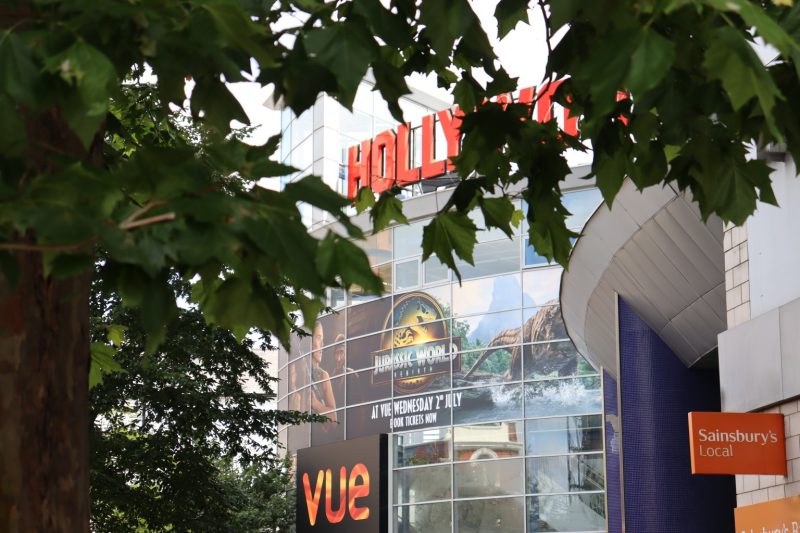
Local info
The development is located just off Wood Green High Rd, 250m from the Piccadilly Line at Turnpike Lane, connecting directly to central London and Heathrow.
Hornsey overground station, which connects directly with Kings Cross/St Pancras, is around 800m away.
‘The Mall’, with its choice of shopping, food and leisure options is also just 250m from the front door.
Ducketts Common is 300m away, with the world-famous ‘Ally Pally’ and Alexandra Park within walking distance.
Specification
highlights
- Balconies or terraces to all homes
- Communal garden and communal roof terraces
- Modern grey soft-close kitchens with the full range of integrated appliances
- Washer-dryer to ‘Utility’ cupboard
- Modern white sanitaryware with chrome furniture
- Thermostatic showering to bathrooms & ensuites
- Large format wall & floor tiling to bathrooms & ensuites
- ‘Old Oak Matt’ laminate flooring to hall & main room with wool-twist carpet to bedrooms




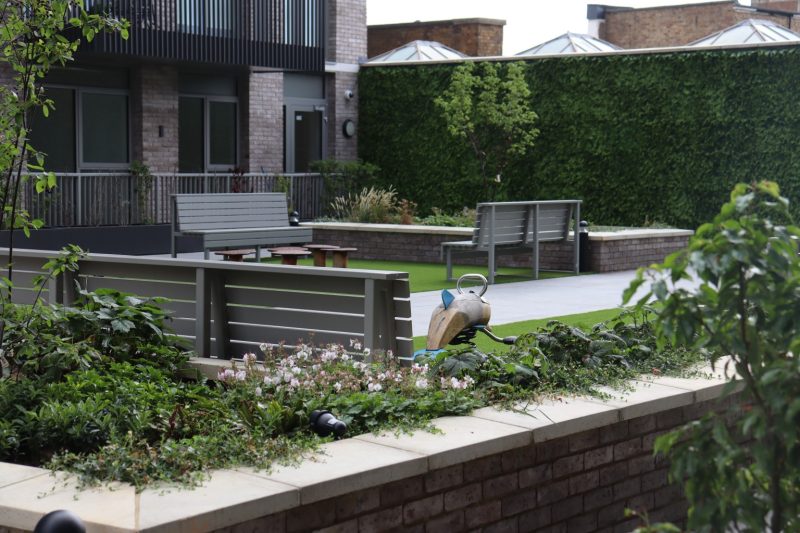
Availability, floorplans and costs
| Apartment number | No. of bedrooms | Floor level | Full value | Example 35% share price* | Availability | Floorplan and cost calculator |
|---|---|---|---|---|---|---|
| A.101 | 2 | First Floor | £505,000 | £176,750 | Available | View |
| A.102 | 3 | First Floor | £600,000 | £210,000 | Available | View |
| A.103 | 3 | First Floor | £600,000 | £210,000 | Available | View |
| A.104 | 1 | First Floor | £400,000 | £140,000 | Available | View |
| A.105 | 3 | First Floor | £585,000 | £204,750 | Available | View |
| A.201 | 1 | Second Floor | £385,000 | £134,750 | Available | View |
| A.202 | 1 | Second Floor | £390,000 | £136,500 | Reserved | View |
| A.203 | 1 | Second Floor | £390,000 | £136,500 | Reserved | View |
| A.204 | 1 | Second Floor | £385,000 | £134,750 | Available | View |
| A.205 | 2 | Second Floor | £480,000 | £168,000 | Available | View |
| A.206 | 1 | Second Floor | £395,000 | £138,250 | Available | View |
| A.207 | 2 | Second Floor | £480,000 | £168,000 | Available | View |
| B.101 | 3 | First Floor | £610,000 | £213,500 | Available | View |
| B.102 | 3 | First Floor | £595,000 | £208,250 | Available | View |
| B.103 | 3 | First Floor | £595,000 | £208,250 | Available | View |
| B.104 | 2 | First Floor | £470,000 | £164,500 | Available | View |
| Apartment number | No. of bedrooms | Floor level | Full value | Minimum Equity Share | Full details |
|---|---|---|---|---|---|
| A.104 | 1 | First Floor | £ 400000 | % | View |
| A.201 | 1 | Second Floor | £ 385000 | % | View |
| A.206 | 1 | Second Floor | £ 395000 | % | View |
| A.204 | 1 | Second Floor | £ 385000 | % | View |
| A.203 | 1 | Second Floor | £ 390000 | % | View |
| A.202 | 1 | Second Floor | £ 390000 | % | View |
| A.207 | 2 | Second Floor | £ 480000 | % | View |
| A.101 | 2 | First Floor | £ 505000 | % | View |
| A.205 | 2 | Second Floor | £ 480000 | % | View |
| B.104 | 2 | First Floor | £ 470000 | % | View |
| B.103 | 3 | First Floor | £ 595000 | % | View |
| A.105 | 3 | First Floor | £ 585000 | % | View |
| A.103 | 3 | First Floor | £ 600000 | % | View |
| B.101 | 3 | First Floor | £ 610000 | % | View |
| B.102 | 3 | First Floor | £ 595000 | % | View |
| A.102 | 3 | First Floor | £ 600000 | % | View |

