

Close to the centre of Crouch End, Highgate Hill & Highgate Woods, with Hampstead Heath and Muswell Hill not far beyond, Sunnyside Apartments offers a genuine home-buying opportunity.
In addition to the lifestyle options of these sought-after areas, this one-off development falls within the catchment of the highly regarded Coleridge Primary School.
These are definitely among the best located shared ownership homes we’ve ever had.
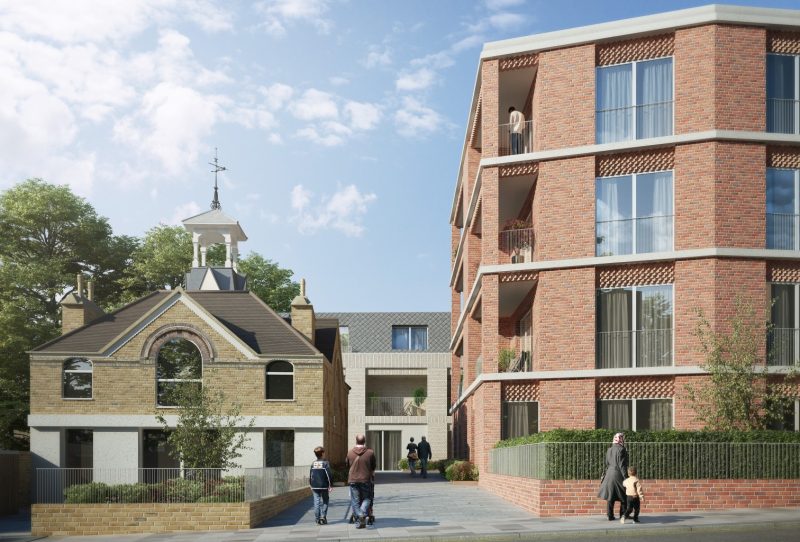
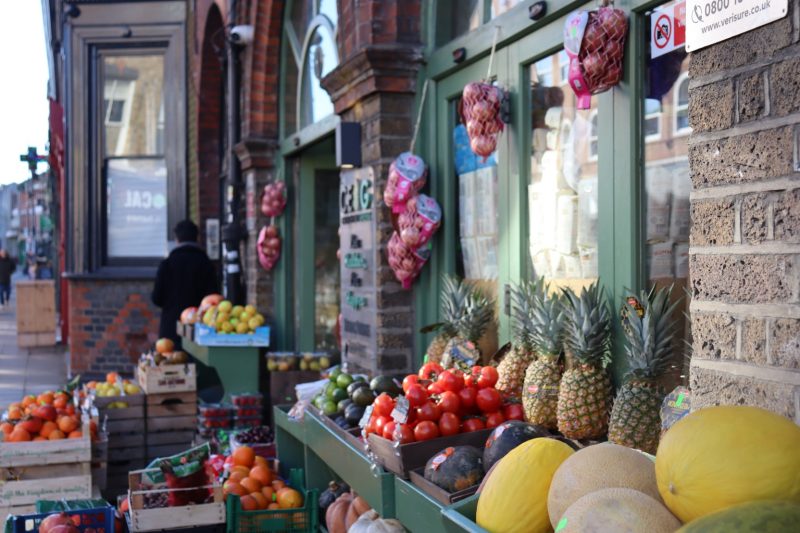
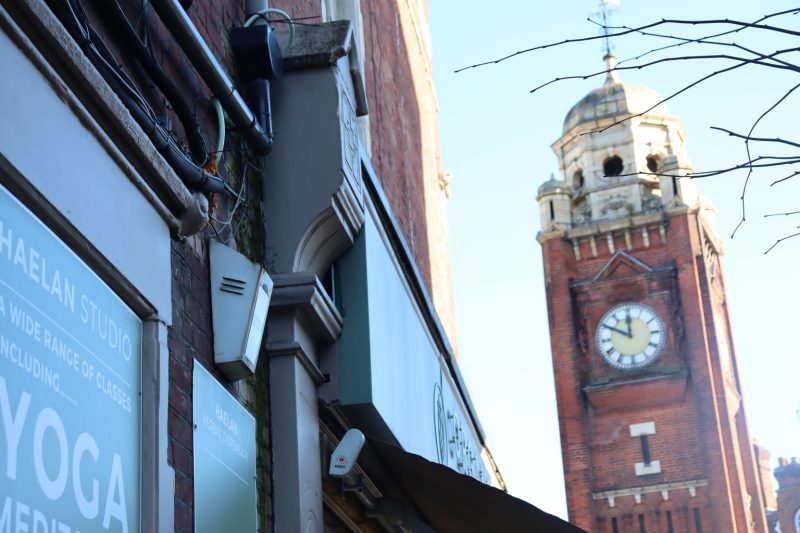
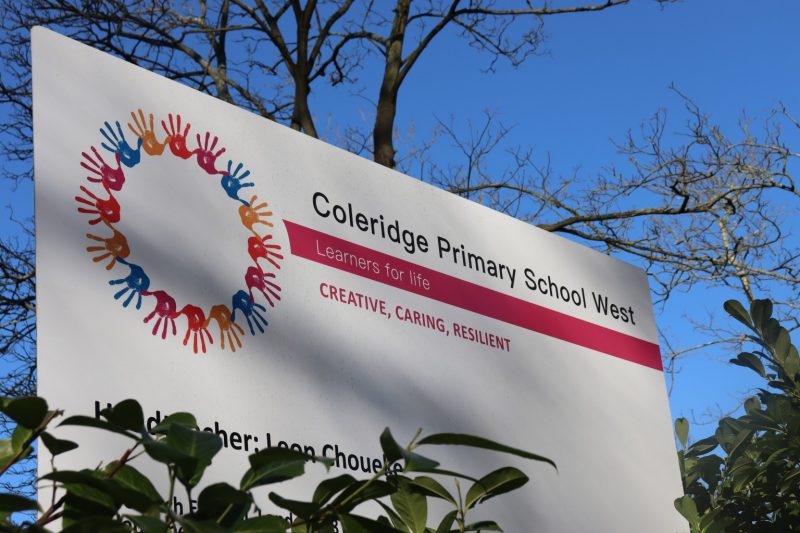
Local info
Sunnyside Apartments is 0.7 miles from both Archway underground and Crouch Hill overground stations, with the A1 at Archway Rd just half a mile away.
The shops, cafes and restaurants of Crouch End are half a mile from the development, with Coleridge Primary School within 400m.
Elthorne Park is just 250m from the development, as is the Parkland Walk, which follows the path of an old railway line for over 3 miles. Highgate Woods and Waterlow Park are just over half a mile away.
Specification
highlights
- Balconies to all apartments with small gardens to ground floor homes
- Symphony ‘Urban’ range handleless kichen cabinets in ‘Pebble’ finish
- ‘Arctic marble’ finish worktops with matching upstands
- Full range of integrated applicances
- Downlighters to kitchen and bathroom
- Hard-wearing Polyfloor ‘Newport Oak’ flooring to kitchen/living area and hall
- Cormar ‘Pimlico’ carpets in Oyster to bedrooms
- Modern white sanitaryware with thermostatic shower and glass screen to bath
- Saloni ‘Transfer Gris’ floor tiles to bathroom with Bianco Antico wall tiles
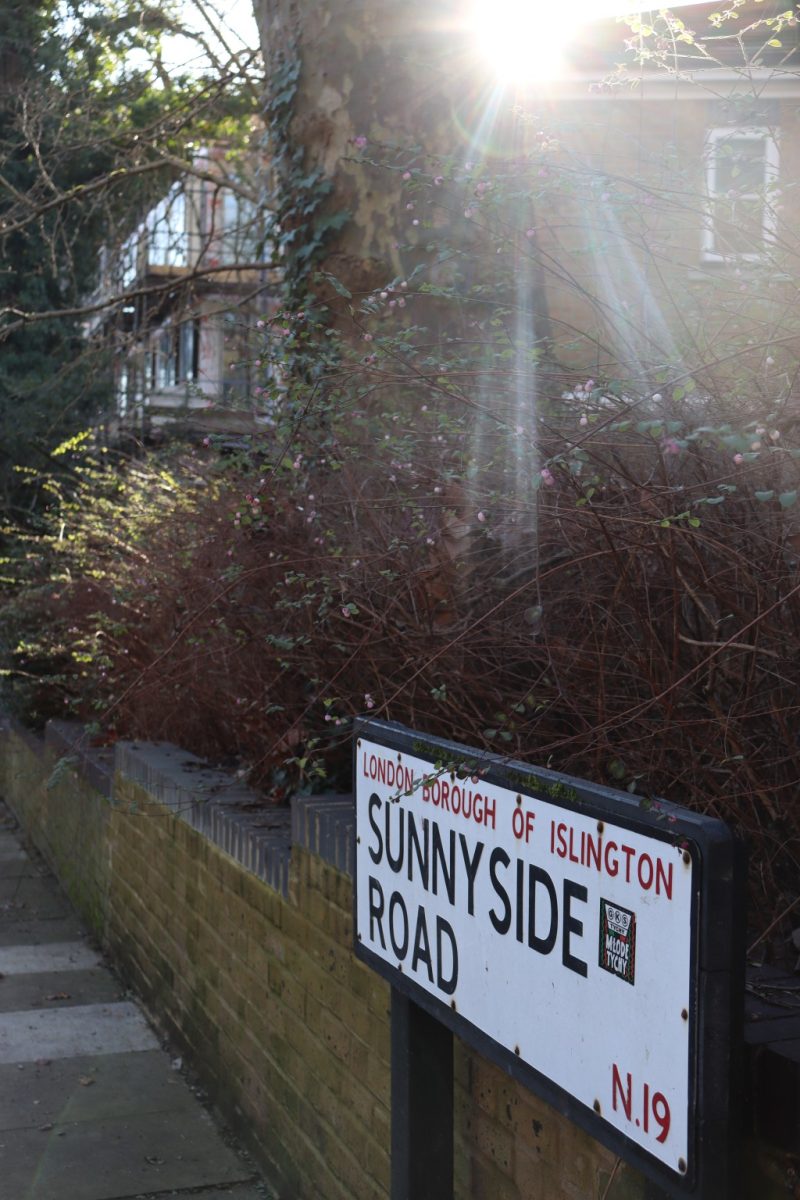
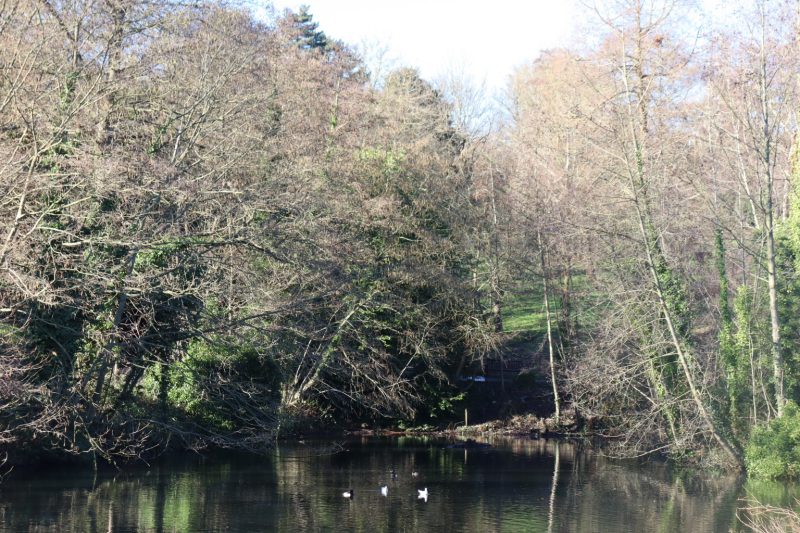
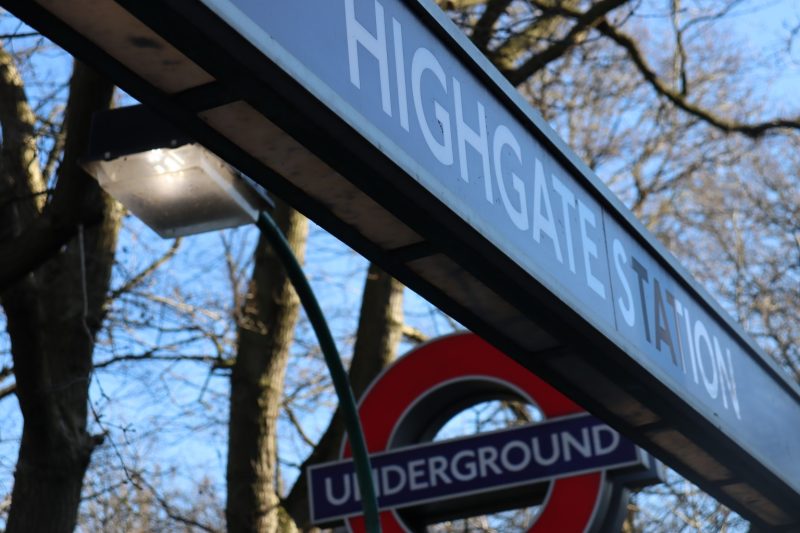
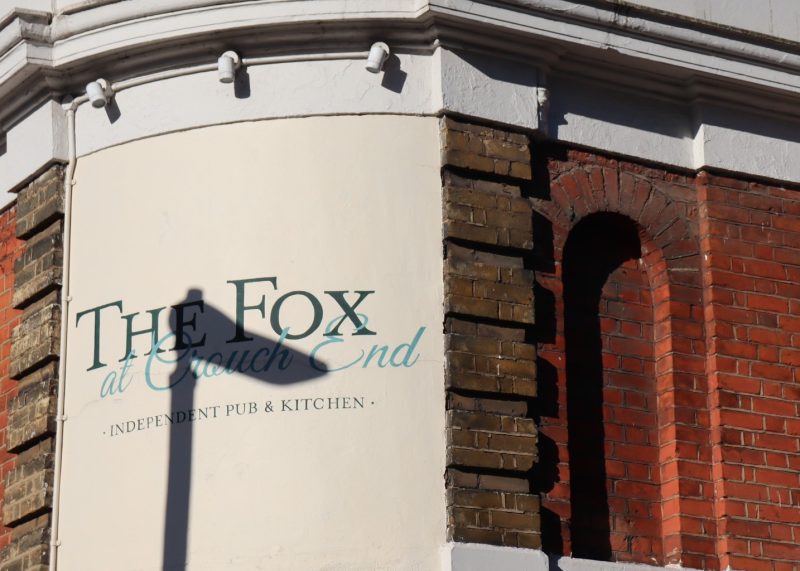
Availability, floorplans and costs
| Apartment number | No. of bedrooms | Floor level | Full value | Example 35% share price* | Availability | Floorplan and cost calculator |
|---|---|---|---|---|---|---|
| 1 | 3 | Ground Floor | £670,000 | £234,500 | Reserved | View |
| 10 | 2 | Second Floor | £525,000 | £183,750 | Reserved | View |
| 11 | 2 | Third Floor | £530,000 | £185,500 | Reserved | View |
| 12 | 2 | Third Floor | £530,000 | £185,500 | Reserved | View |
| 13 | 1 | Third Floor | £450,000 | £157,500 | Reserved | View |
| 2 | 3 | Ground Floor | £650,000 | £227,500 | Reserved | View |
| 3 | 3 | Ground Floor | £650,000 | £227,500 | Reserved | View |
| 4 | 1 | First Floor | £425,000 | £148,750 | Reserved | View |
| 5 | 1 | First Floor | £430,000 | £150,500 | Reserved | View |
| 6 | 1 | First Floor | £440,000 | £154,000 | Reserved | View |
| 7 | 1 | First Floor | £425,000 | £148,750 | Reserved | View |
| 8 | 2 | Second Floor | £525,000 | £183,750 | Reserved | View |
| 9 | 2 | Second Floor | £525,000 | £183,750 | Reserved | View |
| Apartment number | No. of bedrooms | Floor level | Full value | Minimum Equity Share | Full details |
|---|---|---|---|---|---|
| 1 | 3 | Ground Floor | £ 670000 | % | View |
| 2 | 3 | Ground Floor | £ 650000 | % | View |
| 3 | 3 | Ground Floor | £ 650000 | % | View |
| 4 | 1 | First Floor | £ 425000 | % | View |
| 5 | 1 | First Floor | £ 430000 | % | View |
| 6 | 1 | First Floor | £ 440000 | % | View |
| 7 | 1 | First Floor | £ 425000 | % | View |
| 8 | 2 | Second Floor | £ 525000 | % | View |
| 9 | 2 | Second Floor | £ 525000 | % | View |
| 10 | 2 | Second Floor | £ 525000 | % | View |
| 11 | 2 | Third Floor | £ 530000 | % | View |
| 12 | 2 | Third Floor | £ 530000 | % | View |
| 13 | 1 | Third Floor | £ 450000 | % | View |

