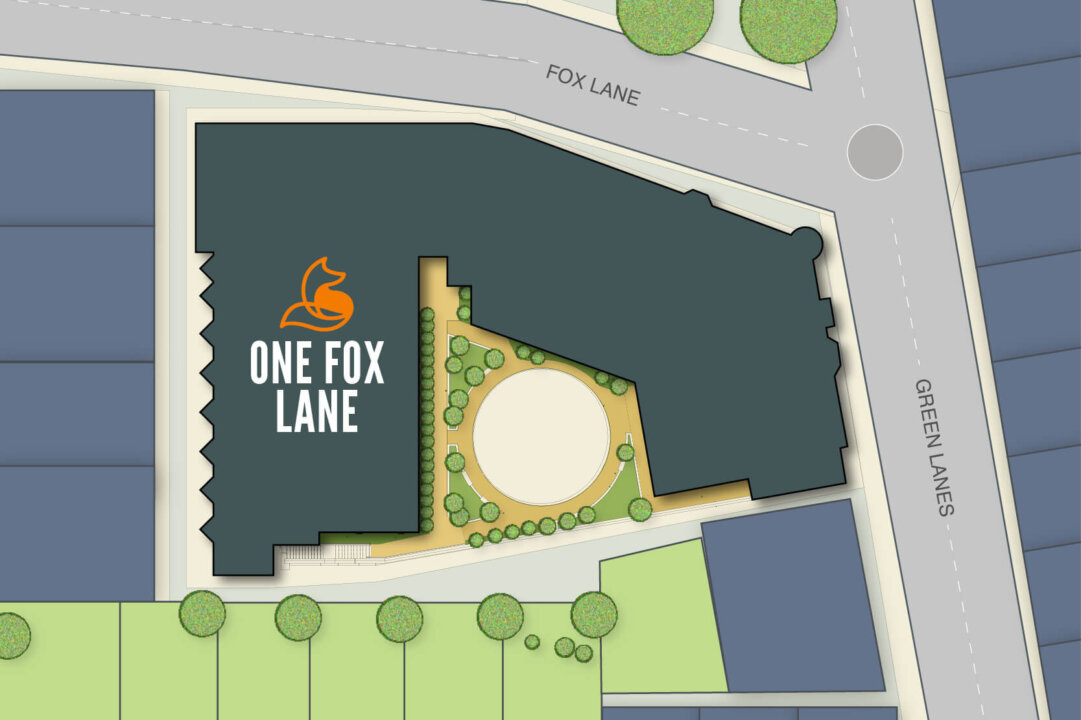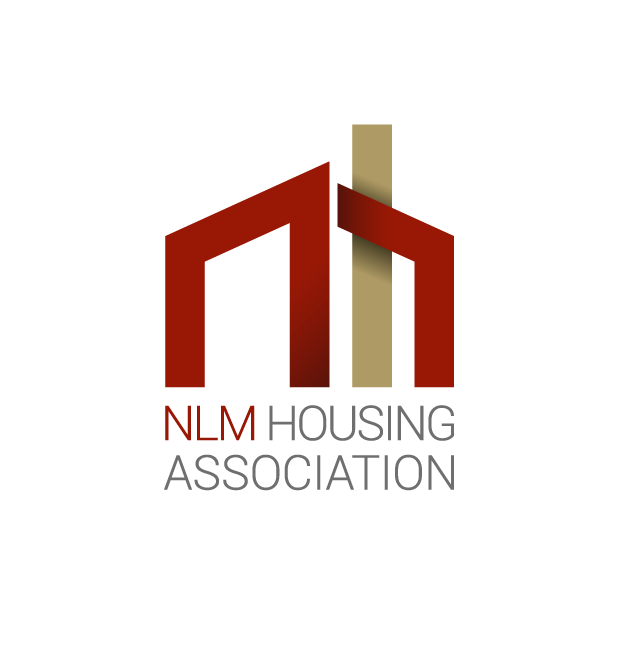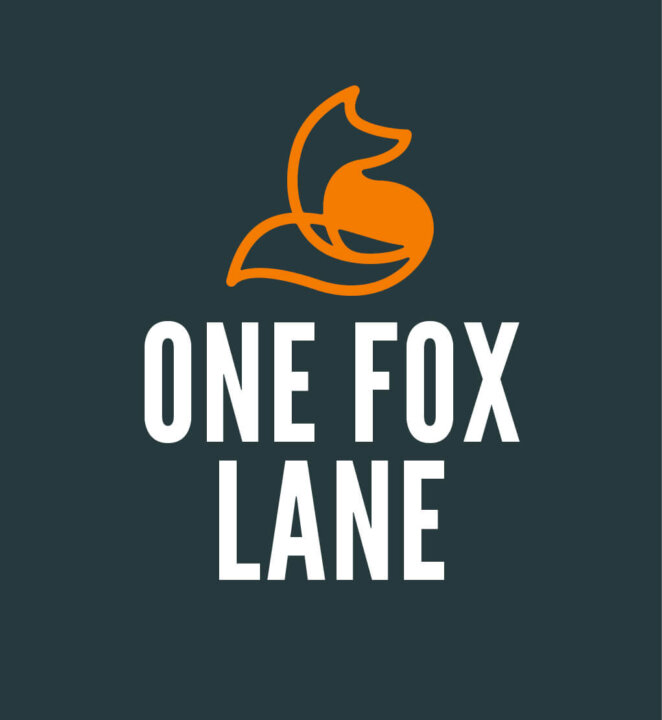

One Fox Lane is an attractive, contemporary apartment building, designed to complement the locally listed architecture of the existing public house. The new development will offer a refurbished gastro pub, along with a gym on the ground floor and landscaped garden square. The external quality of the building is matched inside the apartments, with a high specification throughout, including engineered wood flooring and Schroeder kitchens. Adjacent to Winchmore Hill, Palmers Green is a sought-after location, offering a wealth of local amenities and convenient transport links. Our shared ownership homes here offer a rare opportunity, to have a place of your own in a great place to live.
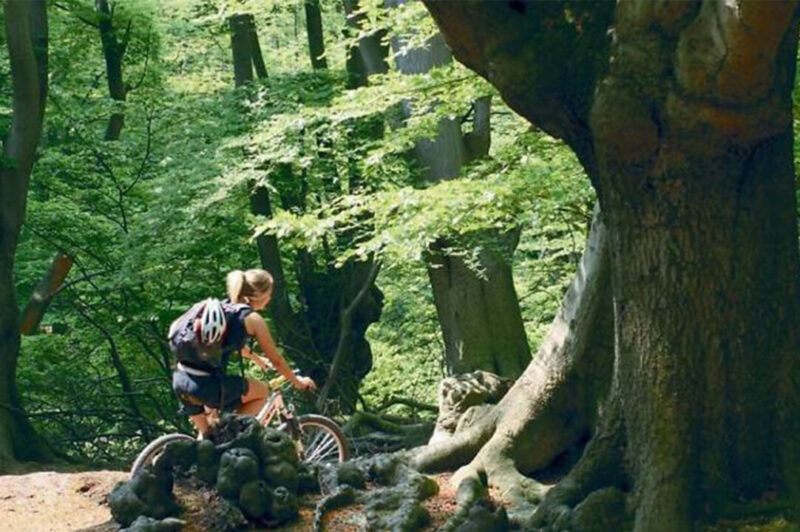
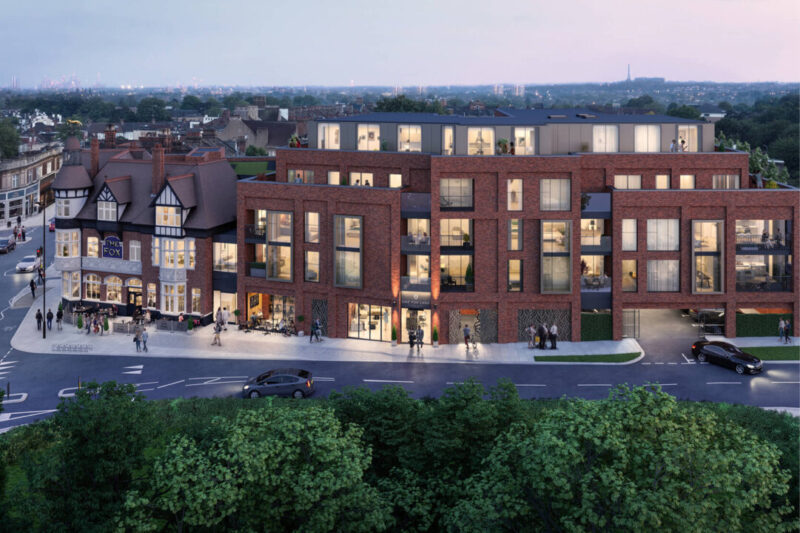

Local info
Located on the junction of Fox Lane and Green Lanes the development is within walking distance of a choice of local shops, cafes, restaurants & bars, with two large supermarkets just over half a mile away. Two local parks are also within walking distance. In addition to a range of local bus services, Palmers Green overground station is around 600 metres away with Southgate underground just over a mile. The North Circular Rd is half a mile distant, with the A10 one mile.
Specification
highlights
- Balconies to most apartments
- Schroder kitchens with quartz worktops
- Full range of integrated appliances
- Engineered ‘Winter grey’ oak flooring throughout + carpet to master bedroom
- Bagnodesign white sanitary ware with thermostatic showering
- Downlighters & chrome-finish sockets throughout
- Environmental air-source heat/hot water system
- Underfloor heating, with heat recovery
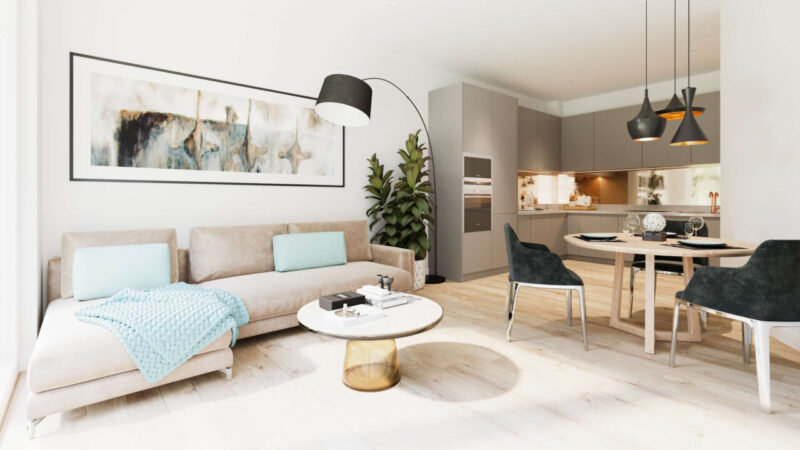
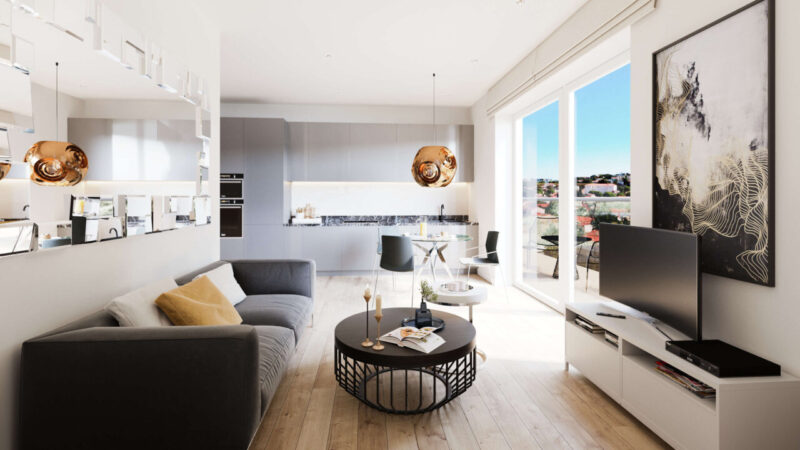
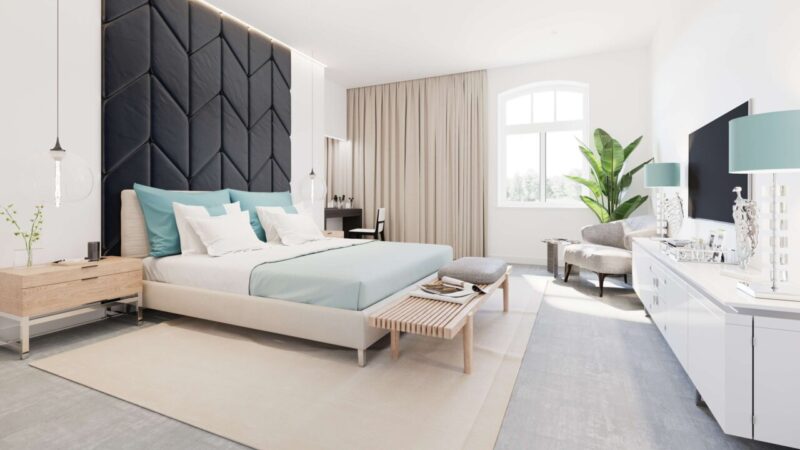
Availability, floorplans and costs
| Apartment number | No. of bedrooms | Floor level | Full value | Example 35% share price* | Availability | Floorplan and cost calculator |
|---|---|---|---|---|---|---|
| 4 | 2 | First Floor | £480,000 | £168,000 | Sold | View |
| 5 | 1 | First Floor | £370,000 | £129,500 | Sold | View |
| 21 | 1 | Second Floor | £375,000 | £131,250 | Sold | View |
| 22 | 1 | Second Floor | £380,000 | £133,000 | Sold | View |
| 23 | 1 | Second Floor | £380,000 | £133,000 | Sold | View |
| 24 | 1 | Second Floor | £410,000 | £143,500 | Sold | View |
| 27 | 1 | Second Floor | £395,000 | £138,250 | Sold | View |
| 28 | 1 | Second Floor | £370,000 | £129,500 | Sold | View |
| 29 | 2 | Second Floor | £505,000 | £176,750 | Sold | View |
| 30 | 1 | Second Floor | £390,000 | £136,500 | Sold | View |
| 31 | 2 | Second Floor | £490,000 | £171,500 | Sold | View |
| 34 | 1 | Second Floor | £400,000 | £140,000 | Sold | View |
| 37 | 2 | Second Floor | £480,000 | £168,000 | Sold | View |
| 38 | 1 | Second Floor | £390,000 | £136,500 | Sold | View |
| 42 | 1 | Third Floor | £385,000 | £134,750 | Sold | View |
| 43 | 2 | Third Floor | £510,000 | £178,500 | Sold | View |
| Apartment number | No. of bedrooms | Floor level | Full value | Minimum Equity Share | Full details |
|---|---|---|---|---|---|
| 4 | 2 | First Floor | £ 480000 | % | View |
| 5 | 1 | First Floor | £ 370000 | % | View |
| 21 | 1 | Second Floor | £ 375000 | % | View |
| 22 | 1 | Second Floor | £ 380000 | % | View |
| 23 | 1 | Second Floor | £ 380000 | % | View |
| 24 | 1 | Second Floor | £ 410000 | % | View |
| 27 | 1 | Second Floor | £ 395000 | % | View |
| 28 | 1 | Second Floor | £ 370000 | % | View |
| 29 | 2 | Second Floor | £ 505000 | % | View |
| 30 | 1 | Second Floor | £ 390000 | % | View |
| 31 | 2 | Second Floor | £ 490000 | % | View |
| 34 | 1 | Second Floor | £ 400000 | % | View |
| 37 | 2 | Second Floor | £ 480000 | % | View |
| 38 | 1 | Second Floor | £ 390000 | % | View |
| 42 | 1 | Third Floor | £ 385000 | % | View |
| 43 | 2 | Third Floor | £ 510000 | % | View |
* Shares available from 25% to 75%

